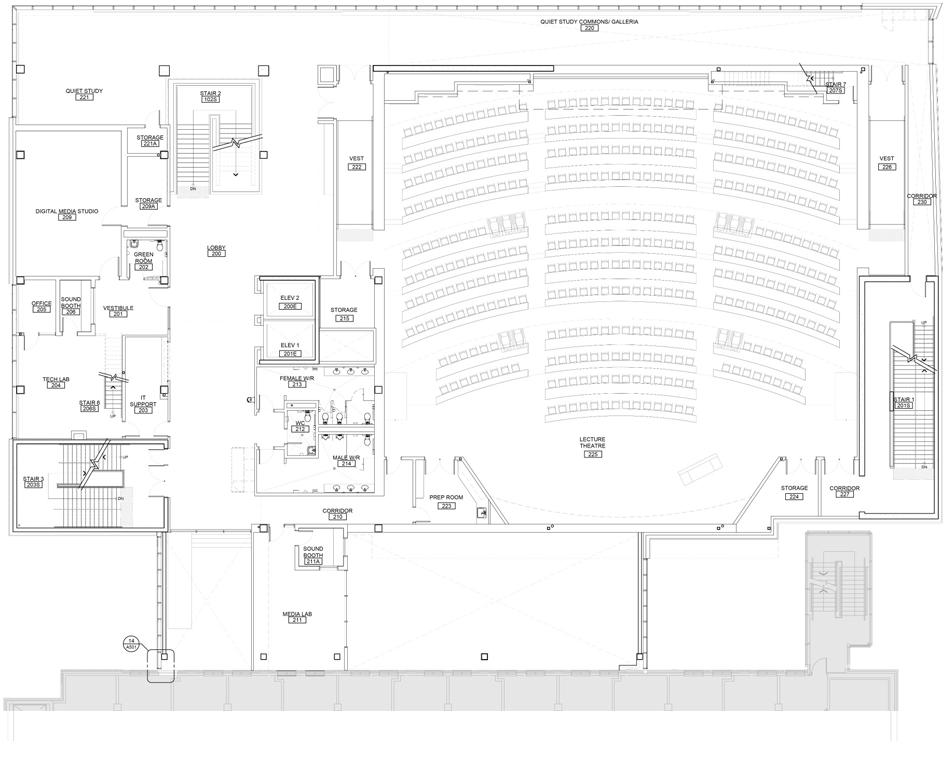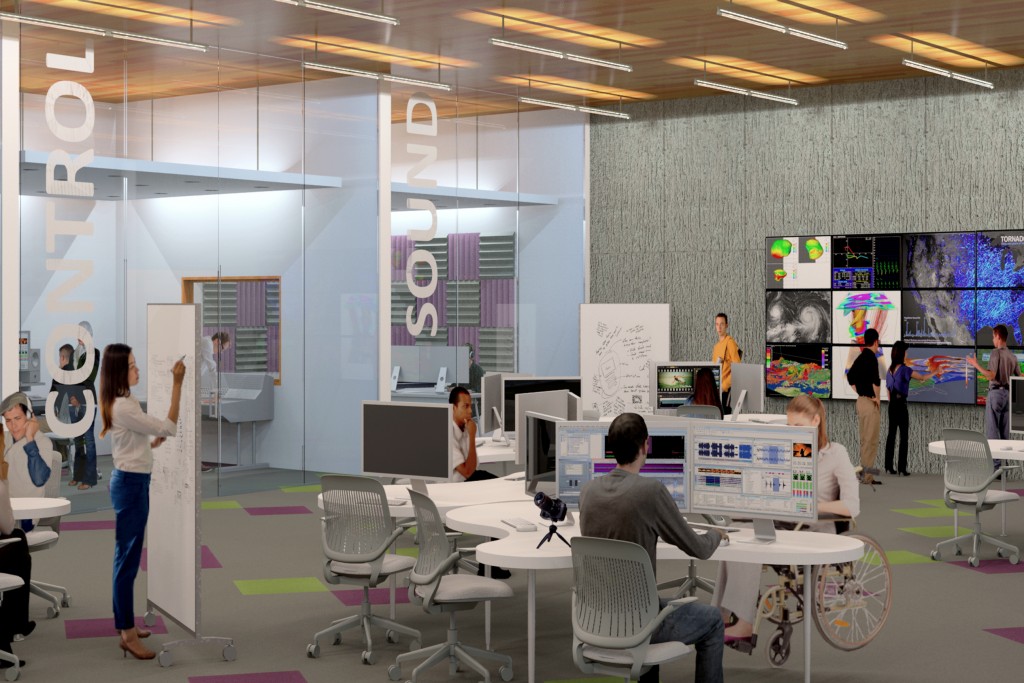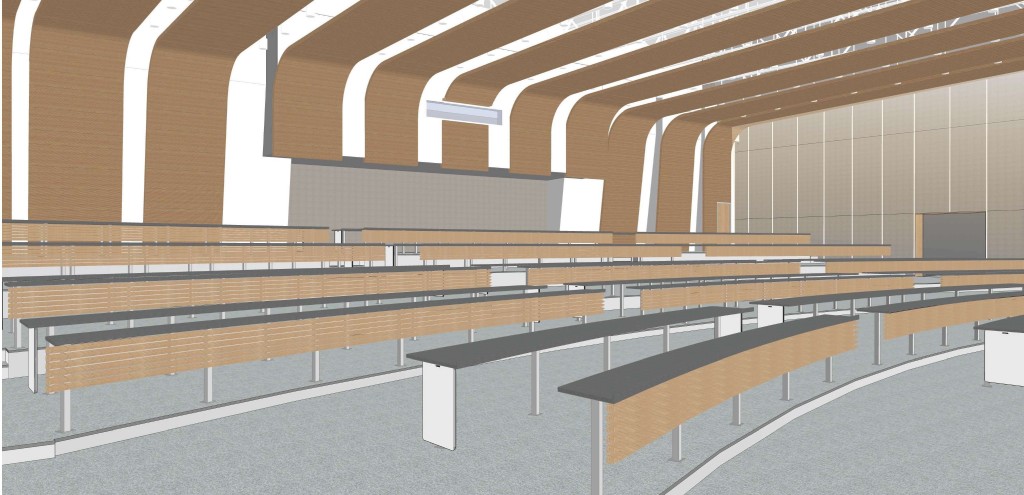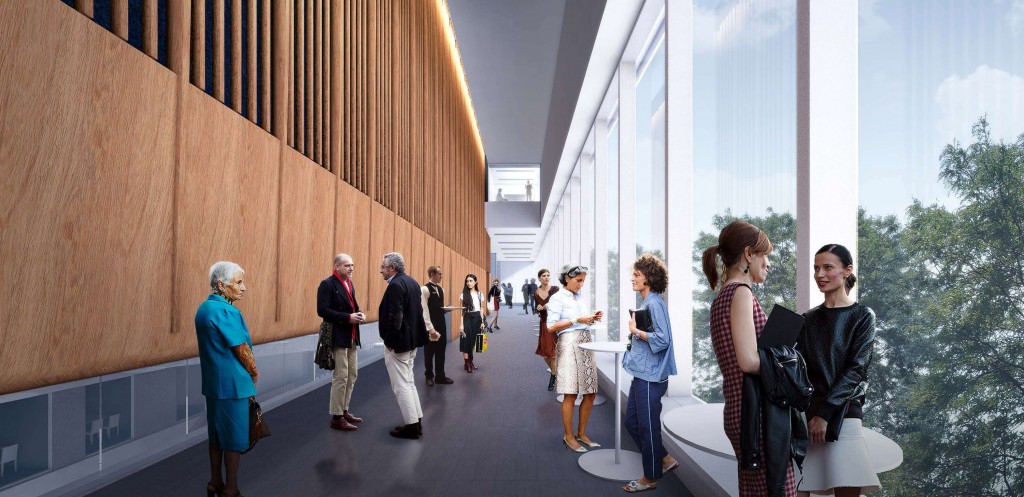
Media Centre

Media Centre
$250,000 Naming Opportunity
The Digital Technology Centre will be the technological powerhouse of the new Commons building, offering robust computer facilities and technological expertise. It will be dedicated to the production and post-production of digital media content as it relates to teaching and learning. Although not exclusively for student use, the Digital Technology Centre’s facilities will be focused on student users, allowing them to find new ways to develop and connect new media skills to learning objectives in the classroom. These facilities will include: a Digital Media Design Lab, a Teaching and Visualization Lab (on the ground level), an IT Support Desk, and a Digital Media Production Studio. The new facility would consolidate into one area the activities of UBC Studios Okanagan and IT Services which are currently housed within the Administration Building.
Media Lab
Media Lab
$25,000 Recognition Opportunity
The Digital Media Design Lab would equally support team-learning exercises. It will also boast computers with large file-storage capacity and very fast processors, monitors, and microphones – all the assorted tools required to accommodate the diverse needs of the campus community, from management student to linguistic anthropologist.
The Digital Media Design Lab’s video-conferencing facilities would also afford a number of opportunities that include community engagement:
• Hosting thesis defenses, allowing audio-visual exchanges among committee members, including those in different geographic locations, and a live, in-studio audience of members of the public
• Interactions with external organizations during capstone projects
• Performing mock interviews in preparation for real-life, teleconference, job interviews (in collaboration with Career Services
Digital Media Studio
Digital Media Studio
$100,000 Naming Opportunity
The Digital Media Design Lab would conduct workshops and tutorials in all aspects of digital media production with an emphasis on teaching, learning, and research involving equipment use and computer applications such as: production design, use of digital media equipment, use of lighting and sound, editing, file management, and broadcasting. It would also offer course-related support in the production of assignments requiring digital components (e.g. historical documentaries, public service announcements, impact of digital media on the humanities and democratic participation, etc.).
Lecture Theatre

Lecture Theatre (multi-level)
$1.5 Million Naming Opportunity
A key feature in the new centre will be the Lecture Theatre, an advanced teaching and learning space which will constitute the largest lecture theatre on the Okanagan campus and serve as a specialised teaching laboratory. This flexible, collaborative classroom will be of particular benefit to students pursuing studies in the STEM (science, technology, engineering, and math) fields and management. These programs routinely engage in group work requiring them to break out into teams to perform specialised analyses of given case studies. This modified lecture theatre is projected to seat 450 individuals and have two rows per tier that would support small group work, allowing the theatre to host such collaborative learning exercises as well as lectures.
The Theatre will also serve as host to many community-focussed events, providing an ideal space for lectures, presentations and even performances.
Galleria

Galleria
$200,000 Naming Opportunity
This gallery space will be a vital and vibrant expanse on the second floor of the Commons, wrapping around our Lecture Theatre. Spanning the entire length of the building, it will offer spectacular views of the north side of the campus and the surrounding countryside. More than simply a passageway accommodating a high-traffic flow of students entering and exiting the Lecture Theatre, and considering it can also be fitted with a selection of seating spaces and collaborative study areas, it will also offer a highly desirable gathering space for students, before, during, and after classes. This lively and light-filled space will also serve as an excellent reception area for academic functions and other community events held in the classroom.